|
Dictionary: Search the Dictionary Browse the Dictionary |
|
Timeline: Launch Interactive Timeline |
| Return to Front Page |
| TEMPLES | |
Deprecated: Function split() is deprecated in /www/www-ccat/data/classics/myth/php/tools/dictionary.php on line 64 Deprecated: Function split() is deprecated in /www/www-ccat/data/classics/myth/php/tools/dictionary.php on line 64 Deprecated: Function split() is deprecated in /www/www-ccat/data/classics/myth/php/tools/dictionary.php on line 64 In ancient times temples were regarded as the dwelling-places of the gods to whom they were dedicated. They might contain an image or not, but the latter case was exceptional. As they were not houses of prayer intended for the devotion of a numerous community, they were usually of very limited extent. There were, however, temples of considerable size, among which was that of Artemis in Ephesus, 438 feet long by 226 broad; that of Hera in Samos; that begun by Pisistratus and finished by Hadrian, and dedicated to Zeus Olympius in Athens (see OLYMPIEUM); and the temple of Zeus of Agrigeutum, which was never quite completed. All of these were almost as large as the first-mentioned. Only temples like that at Eleusis, in which the celebration of mysteries took place, were intended to accommodate a larger number of people. The great sacrifices and banquets shared by all the people were celebrated in the court of the temple (Gr. peribolos), which included the altars for sacrifice, and was itself surrounded by a wall with only one place of entrance. It was a feature common to all temples that they were not built directly on the surface of the ground, but were raised on a sub-structure which was mounted by means of an uneven number of steps, so that people were able as a good omen to put their right foot on the first and last step. The usual shape of Greek temples was an oblong about twice as long as wide, at the front and back of which was a pediment or gable-roof (Gr.aetos or aetoma; Lat. fastigium). Round temples with dome-shaped roofs were quite the exception. The principal part of the temple was the chamber containing the image of the god. This stood on a pedestal, which was often placed in a small niche, and usually stood facing the east, opposite folding-doors which always opened outwards. Before the image stood an altar used for unbloody sacrifices. This chamber, called in Greek naos, and in Latin cella, generally received its light through the door alone, but sometimes there was also an opening in the roof. There were also temples designated hypoethral (from hypaithros, "in the open air");1 in these there was no roof to the middle chamber of the cella, which was separated from the lateral portions by one or more rows of pillars on each side. Generally each temple belonged to only one god; but sometimes a temple was regarded as the dwelling-place of several deities, either those who were worshipped in groups, as the Muses, or those who were supposed to stand in close alliance or other relationship to each other, such as the twins Apollo and Artemis; and Apollo, as leader of the Muses, together with the Muses themselves. Frequently only one god had an image and altar in the chief cella, while others were worshipped in adjoining chapels. Lastly, there were double temples, with two celloe built in opposite directions. (See ARCHITECTURE, fig. 13.) Many temples had, besides the cella, a kind of "holy of holies" (adyton or megaron) which was only entered by the priests, and only by them at certain times, and which was sometimes under the ground. Usually an open porch or vestibule (pronaos), with pillars in front, stood before the cella, and in it were exposed the dedicatory offerings. There was often also an inner chamber behind the image (opisthodomos) which served for various purposes, the valuables and money belonging to the temple being often kept there. It was surrounded by a wall, and the door was well secured by locks. The various kinds of temples are usually distinguished according to the number and arrangement of the pillars. Thus: (1) A temple in antis (fig. 1) is one in which the pronaos (sometimes also the opisthodomos) was formed by the prolongation of the side walls of the temple (Lat. antoe; Gr. parastades) and by two columns placed between the terminal pilasters of the antoe. (2) Prostylos, with the columns in front (fig. 2), is an epithet descriptive of a temple, the front of whose pronaos was formed in all its breadth by a row of columns quite separate from the walls, and with the columns at the extremities standing in front of the antoe. (3) Amphiprostylos (fig. 3) describes a temple with the columns arranged as in (2) at the back as well as in the front. (4) Peripteros (fig. 4) describes a temple surrounded on all sides by a colonnade supporting the architrave. This is the type most frequently employed by the Greeks. (See PARTHENON, cuts 1 and 2.) (5) Pseudoperipteros ("false peripteros") is an epithet of a temple in which the architrave appears to be carried by pilasters or by "engaged" columns in the walls of the cella. This form is seldom used by the Greeks, but often by the Romans. (6) Dipteros (fig. 5) describes a temple surrounded by two ranges of columns. (7) Pseudodipteros ("false dipteros," fig. 6). A temple surrounded with only a single range of columns, but at such a distance that they correspond in position to the exterior range of the dipteral temple. According to the number of columns in front, which must always be an even number, since the entrance was in the middle, it is usual to distinguish temples as tetra-, hexa-, octa-, deca-, or dodeca-stylos (with 4, 6, 8, 10, or 12 columns). The number of columns along each side was usually one more than twice the number along the front, but this was not the invariable rule. For the architrave and for the columns of the different orders, see pp. 57, 58. The frieze resting on the architrave, and (in the Doric order) the metopes in particular (q.v.), as well as the two pediments (Gr. tympana), were decorated with sculptures, and these sculptures, as well as the walls of the temple often had a more life-like and more varied appearance given to them by appropriate colouring. The coping of the roof, as well as the angles of the pediment, were ornamented by acroteria, which consisted of statues, vases, or anthemia (groups of flowers and leaves; cp. cut to |
|
|
|
|
| Pictures and Media | |
| TEMPLE IN ANTIS. |
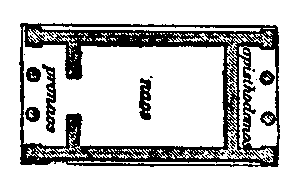
|
| PROSTYLOS. |
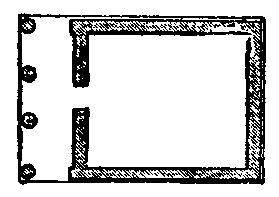
|
| AMPHIPROSTYLOS. |
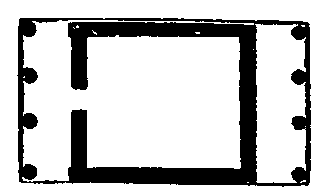
|
| PERIPTEROS. |

|
| DIPTEROS. |
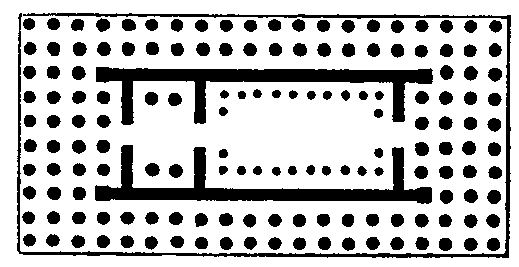
|
| PSEUDODIPTEROS. |
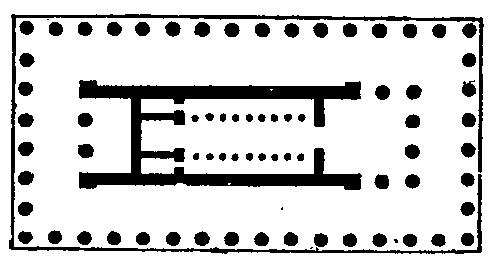
|
|
Copyright 2000-2020 Peter T. Struck. No portion of this site may be copied or reproduced, electronically or otherwise, without the expressed, written consent of the author. |