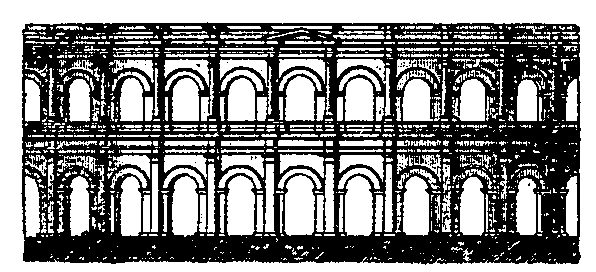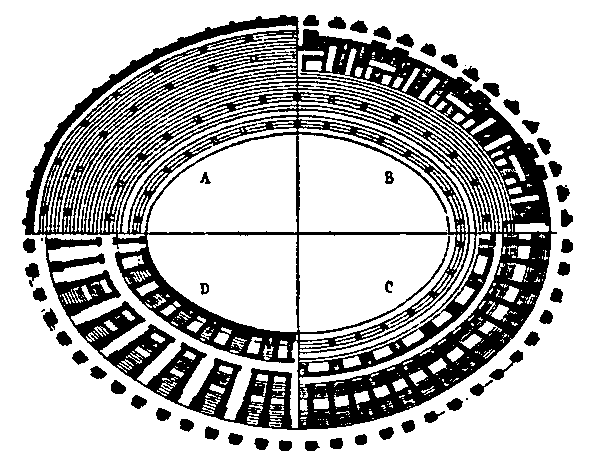|
Dictionary: Search the Dictionary Browse the Dictionary |
|
Timeline: Launch Interactive Timeline |
| Return to Front Page |
| AMPHITHEATRON | |
Deprecated: Function split() is deprecated in /www/www-ccat/data/classics/myth/php/tools/dictionary.php on line 64 A circular theatre, i.e. a building in which the space for spectators entirely surrounds that where the spectacle is exhibited. These buildings, designed for combats of gladiators and wild beasts (venationes), were first erected in Italy, but in Campania sooner than at Rome. The first known at Rome were temporary wooden structures, like that of Scribonius Curio, who in B.C. 50 made anamphitheatre out of two revolving theatres by joining them back to back, or that of Caesar in 46. The first stone amphitheatre, erected by Statilius Taurus in B.C.29, was burnt down in the fire of Nero, who then built a wooden one again. A second one of stone was begun by Vespasian, consecrated by Titus, A.D. 80, and finished by Domitian (all three of the Flavian gens). The ruins of this Amphitheatrum Flavium, which was 158 feet high, and accommodated 87,000 spectators, are the famous Colosseum. In the provinces too the large towns had their amphitheatres, of which the best preserved are those of Verona and Capua in Italy, Arles and Nimes in France. Of this last our first two illustrations give the elevation and the ground-plan An amphitheatre was usually an oval building, surrounding an arena of like shape, which sometimes, as at Rome and Capua, was a plank floor resting on deep underground walls, the spaces underneath containing cages and machinery for transformations. The exterior was formed of several arcades, one above the other, the lowest one admitting to a corridor, which ran round the building, and out of which staircases led up to the various rows of seats. In the Colosseum this first arcade is adorned with Doric, the second with Ionic, the third with Corinthian "engaged" columns; the fourth is a wall decorated with Corinthian pilasters, and pierced with windows (see ARCHITECTURE, figs. 8-10). Immediately round the arena ran a high, massive wall, with vaults for the animals and for other purposes. On it rested the podium, protected by its height and by special contrivances from the wild beasts when fighting; here were the seats of honour, e.g. at Rome, those of the imperial family, the officers of state, and the Vestal Virgins. Above the podium rose the seats of other spectators in concentric rows, the lowest ones being for senators and magistrates, the next for knights, and the rest for citizens. Women sat in the highest part of the building, under a colonnade, parts of which were portioned off for the common people. The whole space for seats could be sheltered from sun and rain by an awning supported on masts, which were let into corbels of stone that jutted out of the upper circumference. The arena could also be laid under water for the exhibition of sea-fights, the so-called naumachiae (q.v.). |
|
|
|
|
| Pictures and Media | |
| THE AMPHITHEATRE AT NIMES.(External elevation.) |

|
| THE AMPHITHEATRE AT NIMES. Ground plan in four quarters. A. Bird's eye view of seats rising in tiers to highest part of external inclosure. B. Plan of highest storey, exposed by removal of highest tiers of seats. C. Plan of intermediate storey, exposed by removal or highest and intermediate tiers. D. True ground plan, or plan of lowest storey. |

|
|
Copyright 2000-2020 Peter T. Struck. No portion of this site may be copied or reproduced, electronically or otherwise, without the expressed, written consent of the author. |